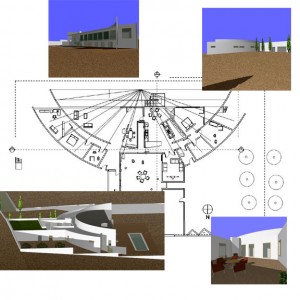This residence was designed for a site in the Arlington cove area above Salt Lake city, Utah with spectacular views of the valley to the South. The two story house steps down with the slope . All the windows are on the South open facade of the big “D” to take advantage of the sun- sun goes in during the winter and is blocked in the summer by the overhang. The flat roof above the garage is a roof garden. The other flat roofs are “cool” light colored roofs. The sloped roof of the big D is to receive photovoltaic roof shingles. The North courtyard provides a cool and secluded retreat in the hot summer months.
